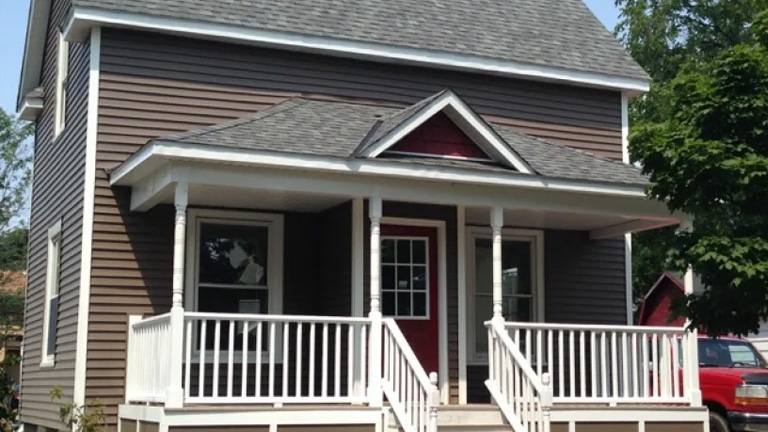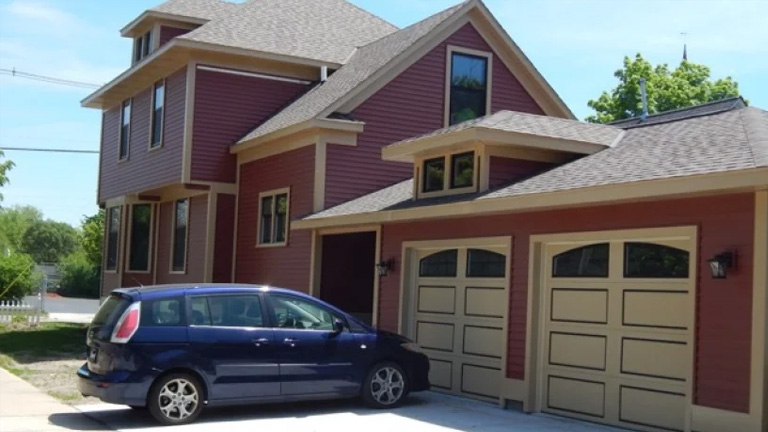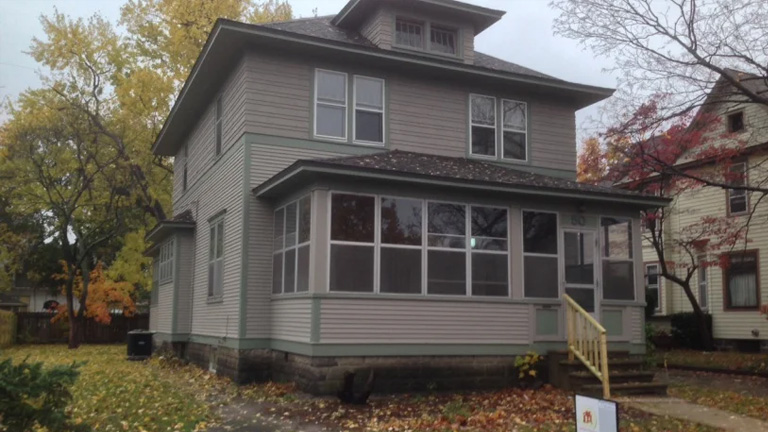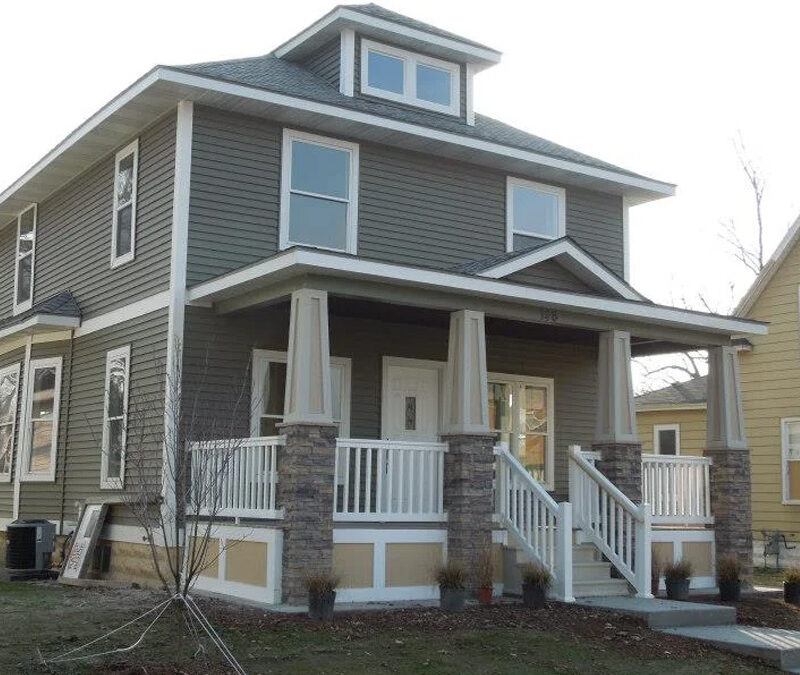
by Anna Vanderberg | Jan 1, 2015
New siding, windows and roof The kitchen and bath were extensively renovated along with adding a main floor laundry The electrical and plumbing were completely replaced The house was insulated Sold January 2015

by Anna Vanderberg | Apr 1, 2014
This significant renovation on a prominent corner is a signature home for Jubilee Ministries. The original woodwork was preserved throughout the house Front porch was replaced and a 2 stall garage was added All electrical, plumbing, and HVAC were replaced Master Suite...

by Anna Vanderberg | Nov 1, 2013
This house was converted from a two family to single family. With the ground floor being in pretty good condition, most of our efforts were on the second floor. Removed second floor kitchen and created a master suite The HVAC was updated and roof replaced Exterior was...

by Anna Vanderberg | May 1, 2013
This house is located in Holland’s Historic District. This house has a master suite on the main floor, and main floor laundry. New electrical, furnace, and plumbing An upstairs addition on this house allowed for the addition of a bathroom and expansion of one bedroom...

by Anna Vanderberg | Jun 1, 2012
This home was converted from a two family residence New siding, windows and roof A new two car garage Addition of a master suite and an open concept design New hickory hardwood floors There is new electrical, plumbing and HVAC The kitchen was completely renovated Main...





