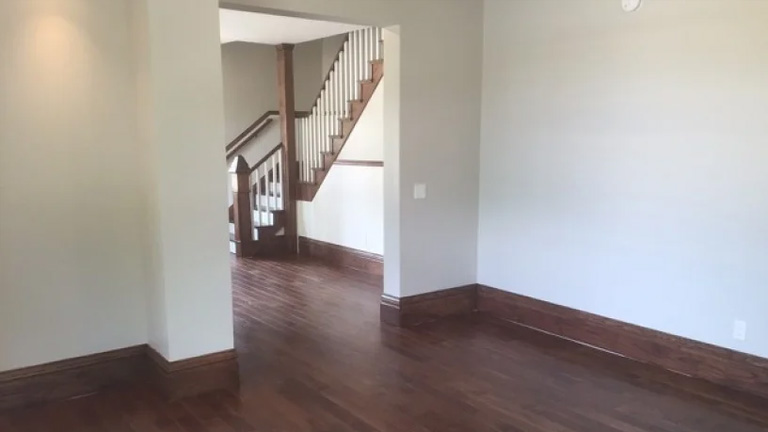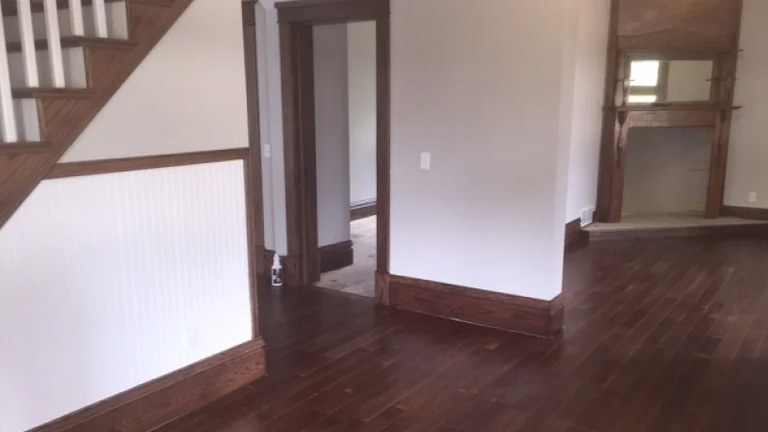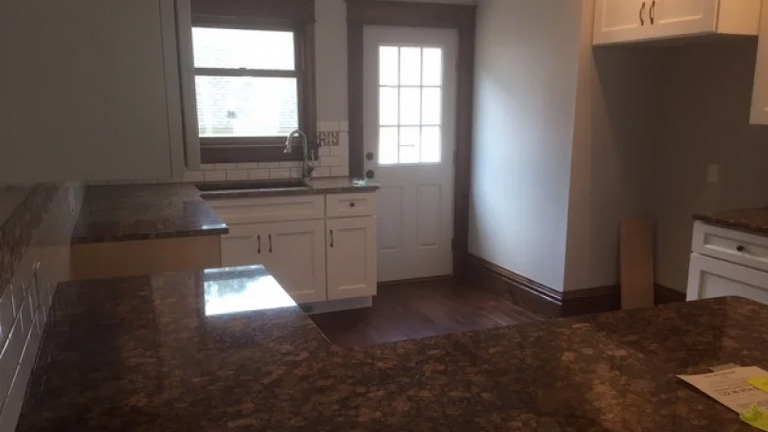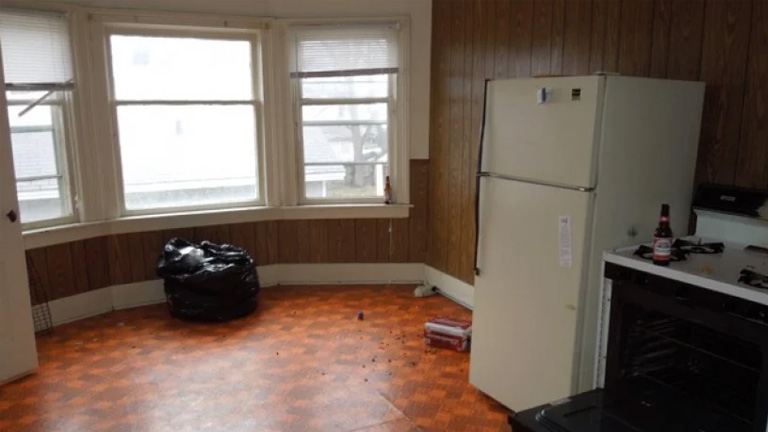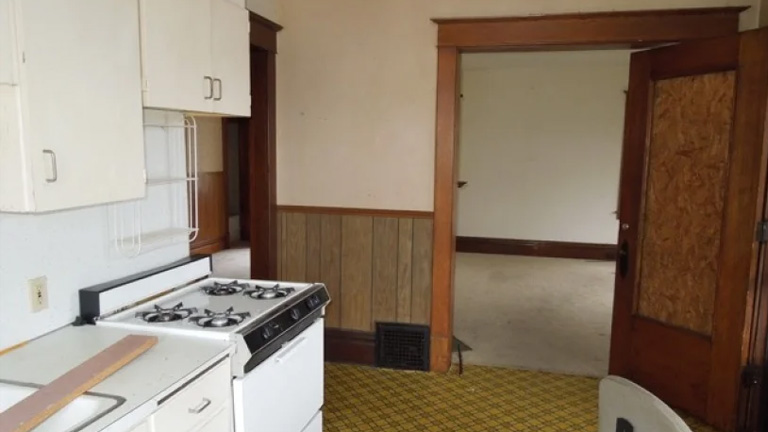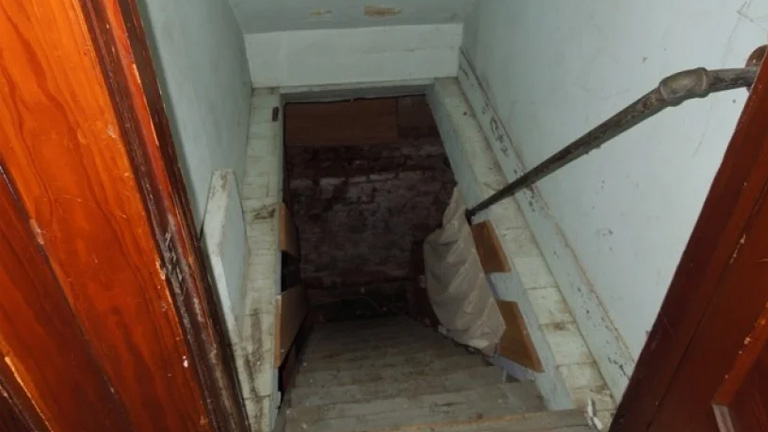This house was sectioned into 3 small apartments and was in very bad shape. The extensive renovation resulted in a single family home with an attached garage.
- An addition allowed for 1st floor laundry, bath and mud rooms
- New windows, new roof and siding
- New hardwood and tile floors and new woodwork to match the original woodwork in the house
- A master suite was created, along with 2 large upstairs bedrooms
- Downstairs walls were removed and support beams added to create an open concept design
- Sold October 2015

